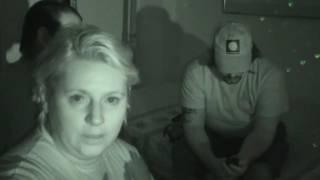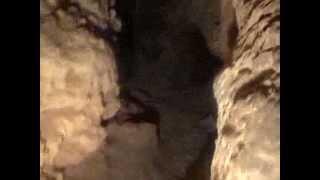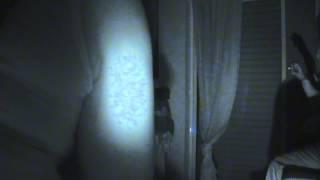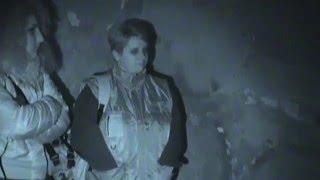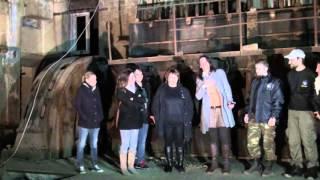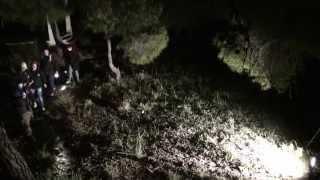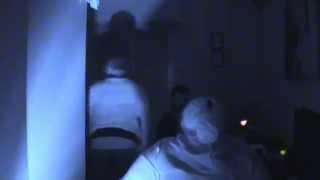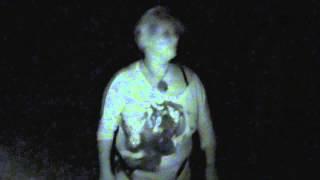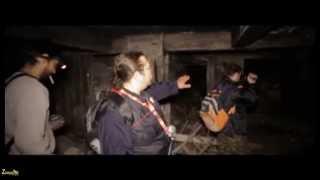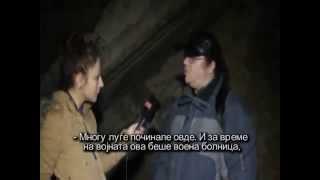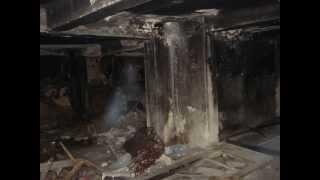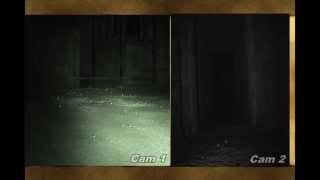A WOMAN WHOSE great-grandmother spent over two decades in a Mullingar psychiatric hospital wants to see gravestone crosses remembering former patients moved out of the shed where they were stored four years ago.
Julianne Clarke told this morning that the crosses were taken up in 2011 for maintenance work on the grounds of St Loman’s Hospital.
Her great-grandmother, Julia Caffrey Leonard, was involuntarily admitted to the institution in 1895 after having a row with her husband.
Julia, a housekeeper, suspected him of having affairs and threw hot tea at him.
He subsequently called a local doctor to produce the medical certificate require to commit her to the hospital, then known as an asylum.
Julia was pregnant with her sixth child, Julianne’s grandfather, at the time.
She spent the next 22 years of her life there, until her death at the age of 54.
But she protested her sanity, Julianne said, according to medical notes recorded by psychiatrists.
History and Structure
built c.1855 and extended c.1895, having an advanced central five-bay three-storey block (with a central single-bay gable-fronted section and advanced single-bay gable-fronted sections to either end), advanced full-height gable-fronted blocks to either end of the building (east and west) and with projecting and shallow projecting gable-fronted bays at intervals along the length of the principal façade (south). Various single-storey, two-storey and three-storey returns and later extensions to the rear (north). Pitched natural slate roofs with cast-iron rainwater goods, diagonal Tudor ashlar limestone chimneystacks on raised plinths and with cut stone coping and kneeler stones to gable ends and to projecting and shallow gable-fronted sections. Built of snecked and coursed limestone with extensive cut stone trim, including clasping buttresses and corner buttress, dressings to the openings, string courses and sill courses and with hoodmouldings over a number of the window openings to the gable-fronted sections. Two-storey canted bay projections to a number of the advanced gable-fronted sections to either side of the central block. Single-storey canted bays to either end of central block. Paired square-headed window openings with central cut stone mullions to main body of building with single, paired and multi-light square-headed window openings to advanced sections. Most window openings now with replacement fittings. Cast-iron balconies to a number of the window openings to the central block. Two-storey wing to the east end of the rear elevation (north) having continuous glazed galleries on both floors. Recessed Tudor-arched doorway to the centre of the main advanced block, set in a cut limestone Tudor-arched doorcase, having timber double doors and glazed surrounds with margin glazing bars. Set back from road in extensive mature grounds to the northeast of Mullingar and surrounded by various later hospital and hospital-related structures.
Welcome to Paranormal Resident
https://onlyfans.com/ciaranparanormalresident
Don't Forget To Like And Subscribe
Follow Me Here
Instagram **** https://www.instagram.com/paranormalresident/
Facebook **** https://www.facebook.com/paranormalresidentireland/
Twitter **** https://twitter.com/Resistance
#haunted #ireland #paranormal #lunaticasylum #travel #ghostadventures #ghosthunting #ghost #ghosts #horror
Julianne Clarke told this morning that the crosses were taken up in 2011 for maintenance work on the grounds of St Loman’s Hospital.
Her great-grandmother, Julia Caffrey Leonard, was involuntarily admitted to the institution in 1895 after having a row with her husband.
Julia, a housekeeper, suspected him of having affairs and threw hot tea at him.
He subsequently called a local doctor to produce the medical certificate require to commit her to the hospital, then known as an asylum.
Julia was pregnant with her sixth child, Julianne’s grandfather, at the time.
She spent the next 22 years of her life there, until her death at the age of 54.
But she protested her sanity, Julianne said, according to medical notes recorded by psychiatrists.
History and Structure
built c.1855 and extended c.1895, having an advanced central five-bay three-storey block (with a central single-bay gable-fronted section and advanced single-bay gable-fronted sections to either end), advanced full-height gable-fronted blocks to either end of the building (east and west) and with projecting and shallow projecting gable-fronted bays at intervals along the length of the principal façade (south). Various single-storey, two-storey and three-storey returns and later extensions to the rear (north). Pitched natural slate roofs with cast-iron rainwater goods, diagonal Tudor ashlar limestone chimneystacks on raised plinths and with cut stone coping and kneeler stones to gable ends and to projecting and shallow gable-fronted sections. Built of snecked and coursed limestone with extensive cut stone trim, including clasping buttresses and corner buttress, dressings to the openings, string courses and sill courses and with hoodmouldings over a number of the window openings to the gable-fronted sections. Two-storey canted bay projections to a number of the advanced gable-fronted sections to either side of the central block. Single-storey canted bays to either end of central block. Paired square-headed window openings with central cut stone mullions to main body of building with single, paired and multi-light square-headed window openings to advanced sections. Most window openings now with replacement fittings. Cast-iron balconies to a number of the window openings to the central block. Two-storey wing to the east end of the rear elevation (north) having continuous glazed galleries on both floors. Recessed Tudor-arched doorway to the centre of the main advanced block, set in a cut limestone Tudor-arched doorcase, having timber double doors and glazed surrounds with margin glazing bars. Set back from road in extensive mature grounds to the northeast of Mullingar and surrounded by various later hospital and hospital-related structures.
Welcome to Paranormal Resident
https://onlyfans.com/ciaranparanormalresident
Don't Forget To Like And Subscribe
Follow Me Here
Instagram **** https://www.instagram.com/paranormalresident/
Facebook **** https://www.facebook.com/paranormalresidentireland/
Twitter **** https://twitter.com/Resistance
#haunted #ireland #paranormal #lunaticasylum #travel #ghostadventures #ghosthunting #ghost #ghosts #horror
Sign in or sign up to post comments.
Be the first to comment




